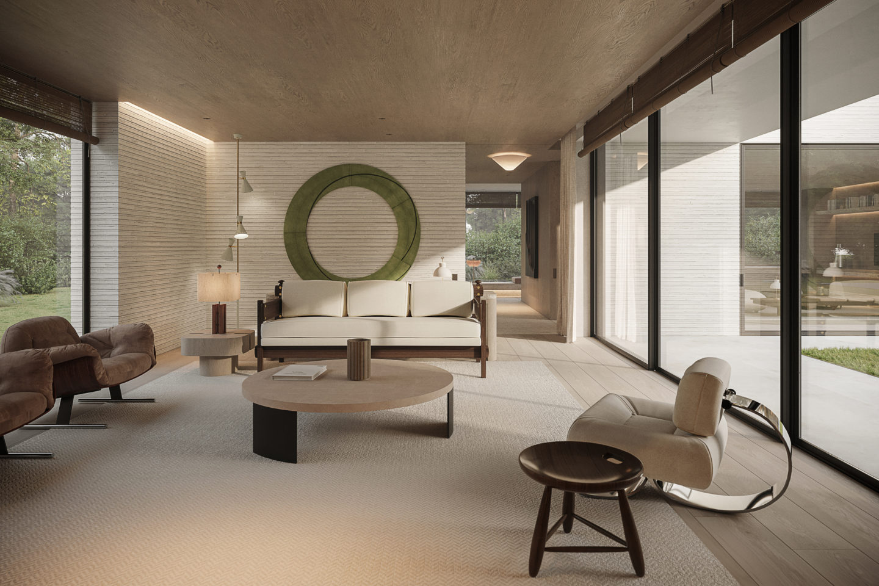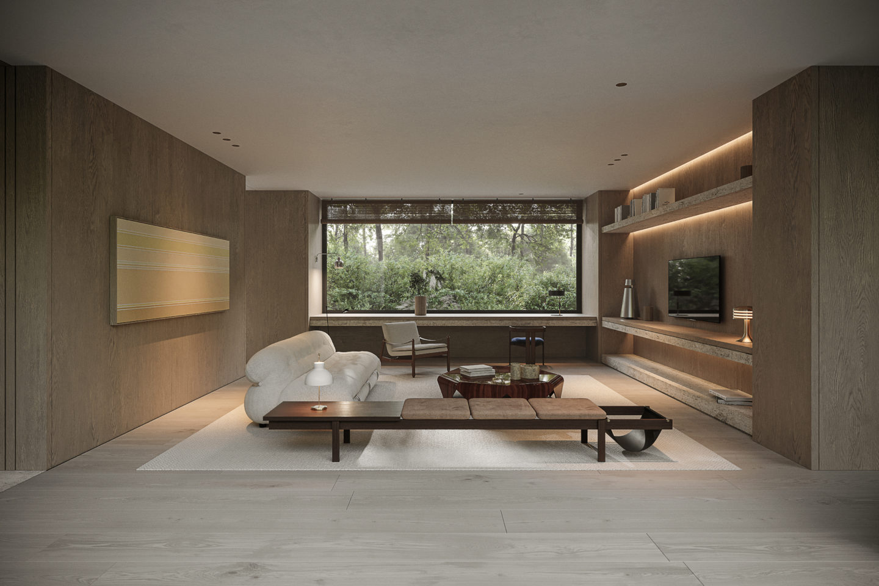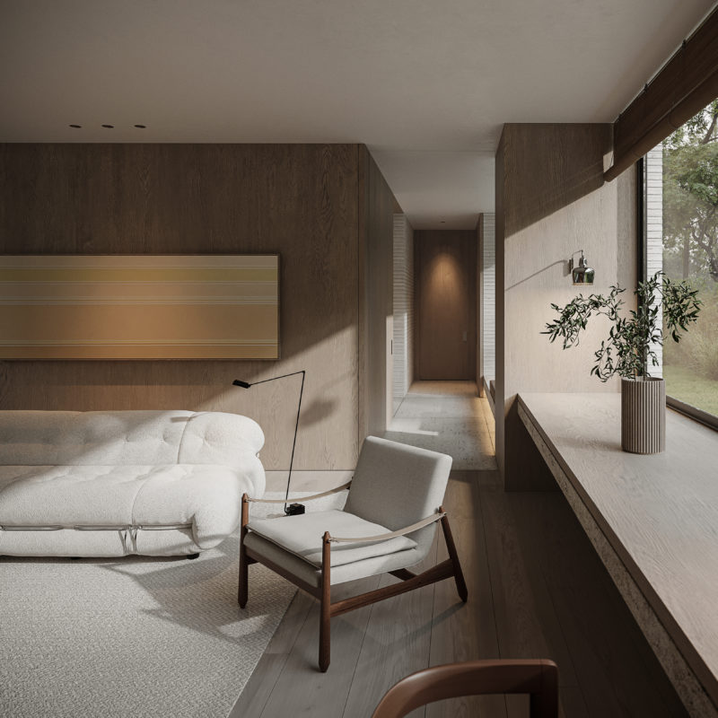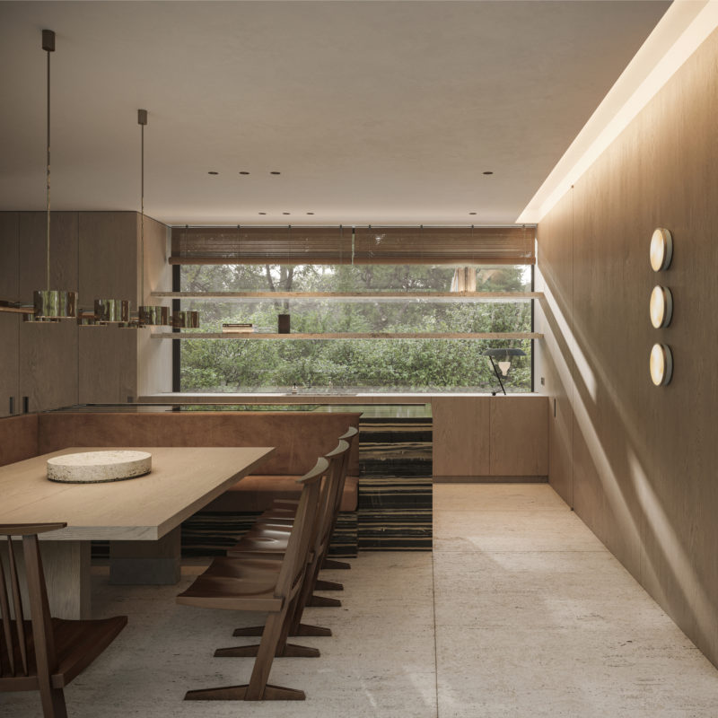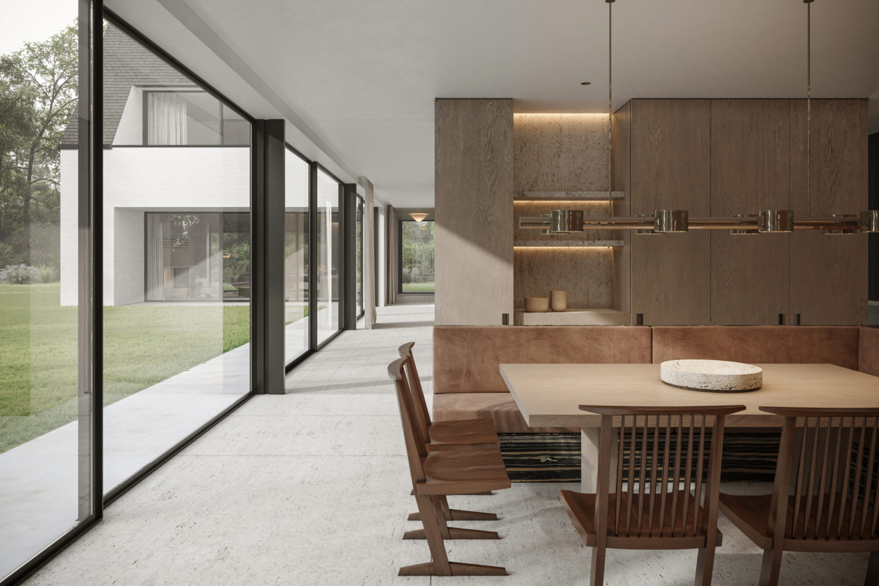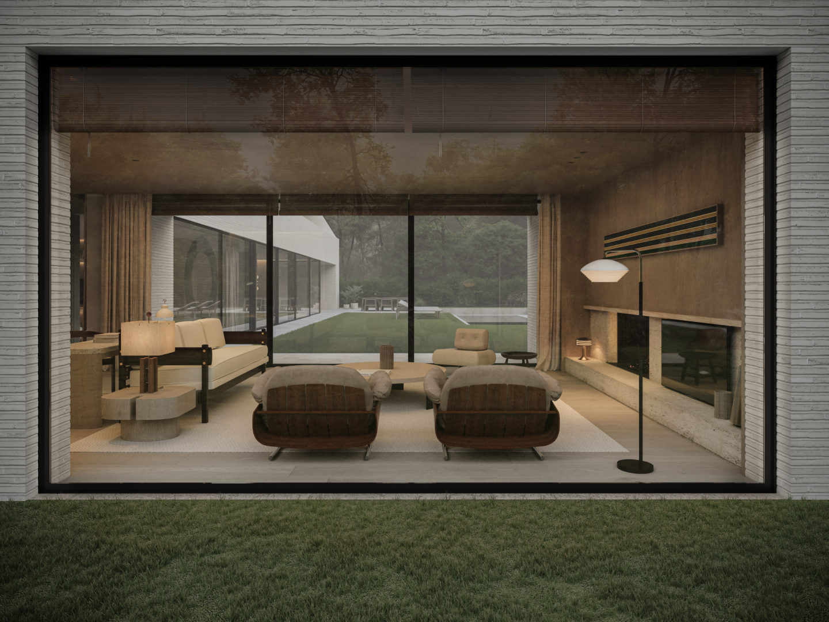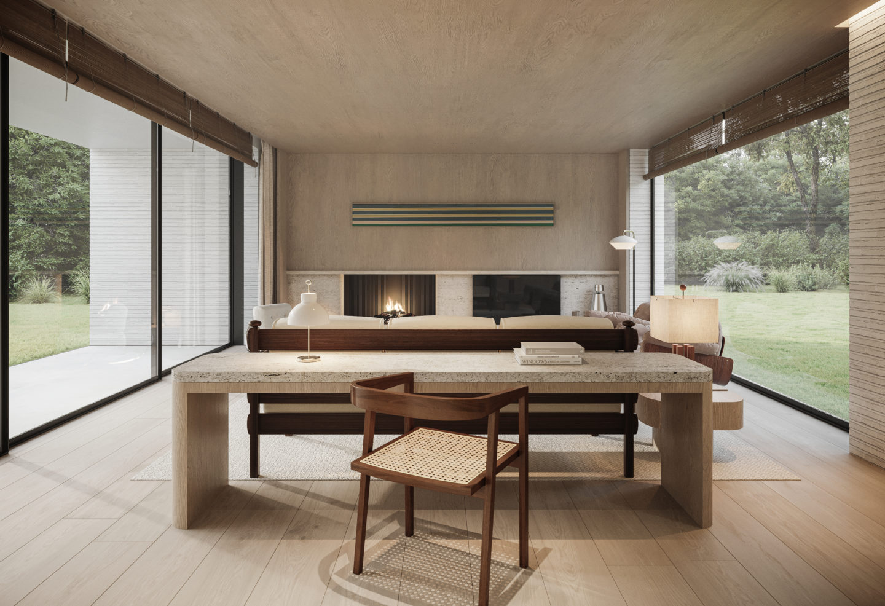SP55 residence
- Residential
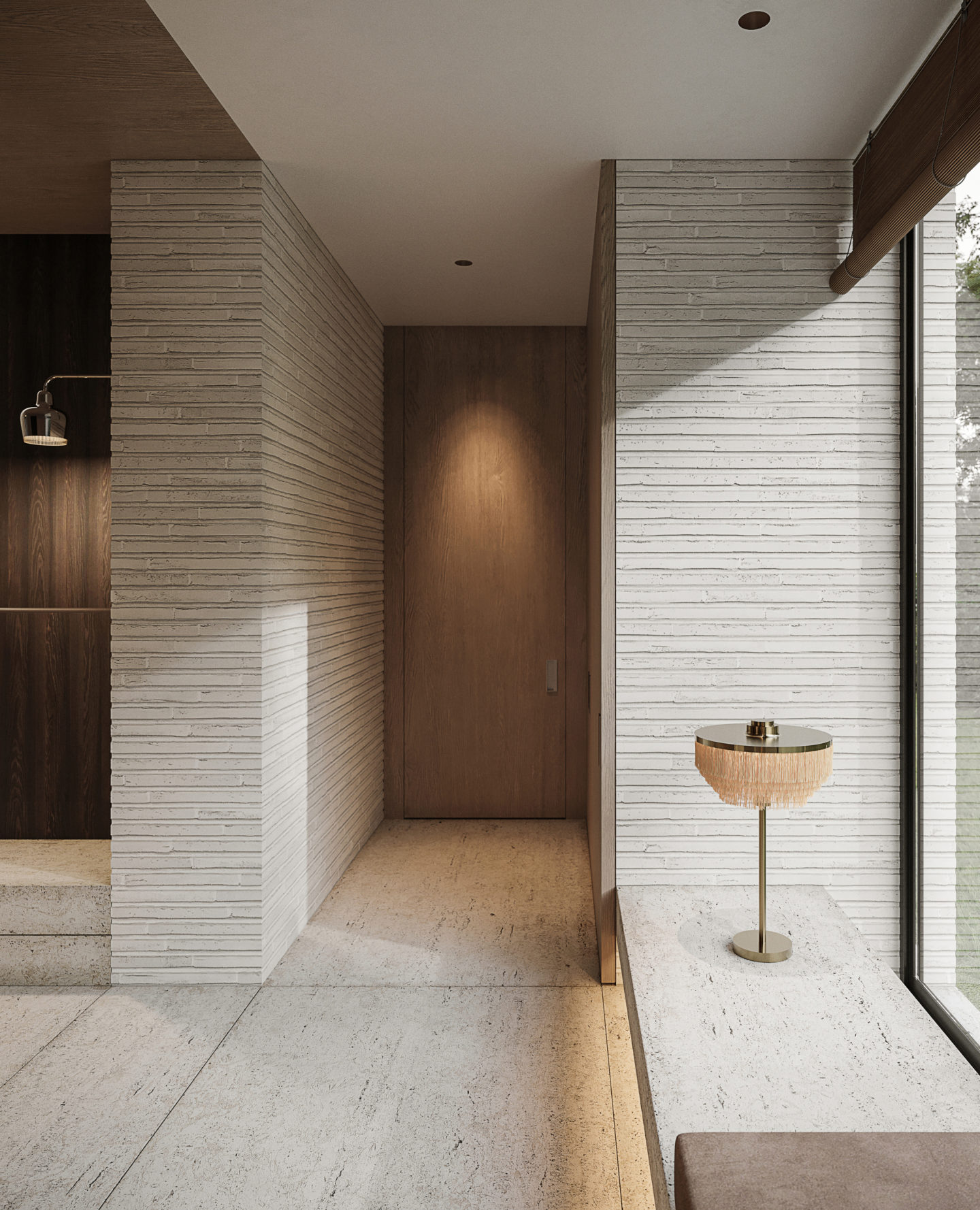
SP55 Residence sits on a unique lot, hidden away in the forest of Knokke. This modern villa contrasts and dialogues with its surroundings.
One could best describe the floor plan as semi-open. There are no individual rooms, but a wel thought out circulation creates some kind of division; allowing each room to have its own 'space' and character. The perfect mix for a family to live in and use every corner of the house. There is no visual excess but a combination of selected vintage furniture and lighting with contemporary pieces enhance the uniqueness of this home. Custom furniture provides a platform for the clients to live, play, and entertain. The inside use of the facade bricks on select walls provides a visual continuation between the indoor and outdoor spaces, creating blurred boundaries into the beautiful forest landscape.
We did
- interior architecture
Client
SJ investment
Architect
Archi2000
Year
ongoing
Location
Knokke, Belgium
