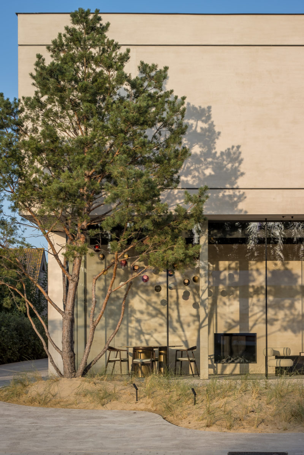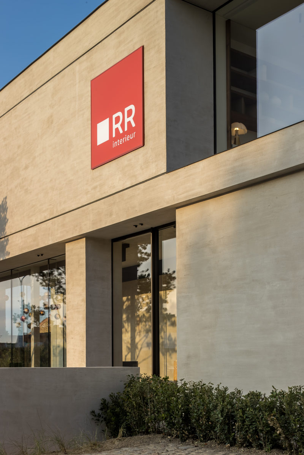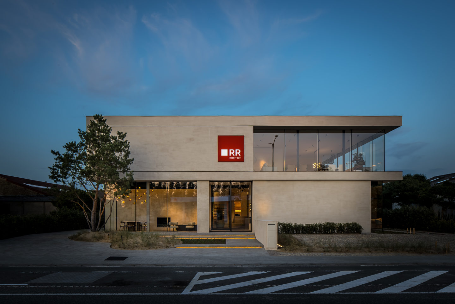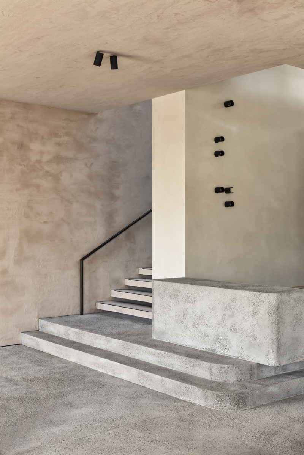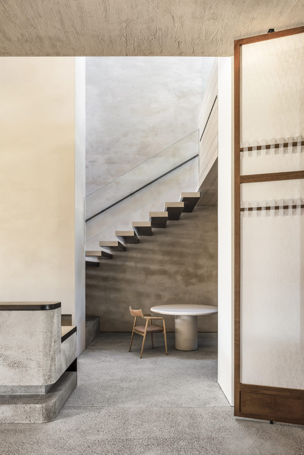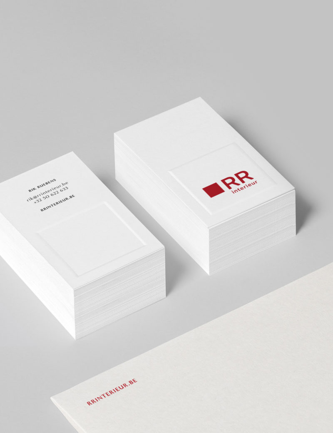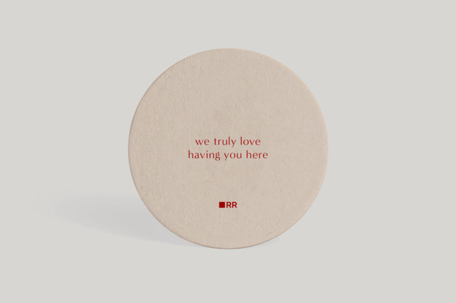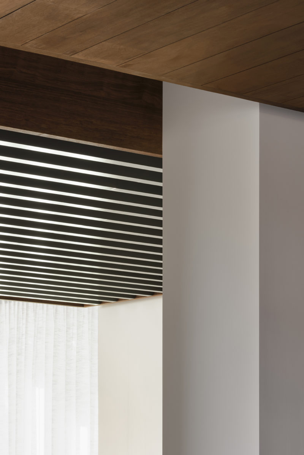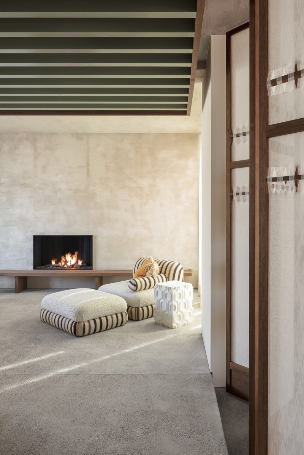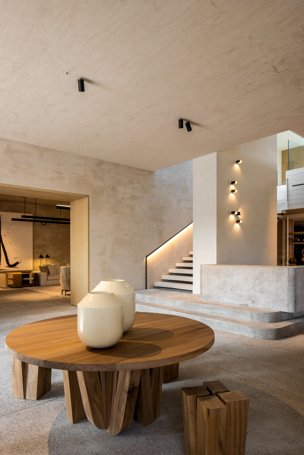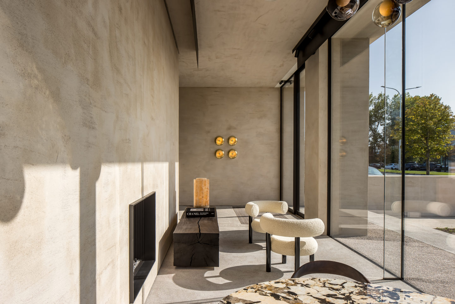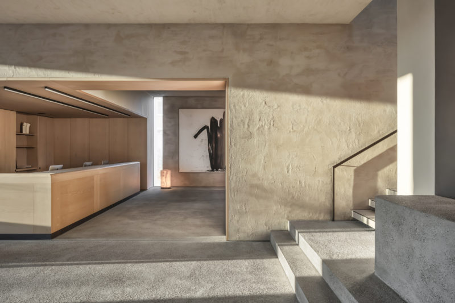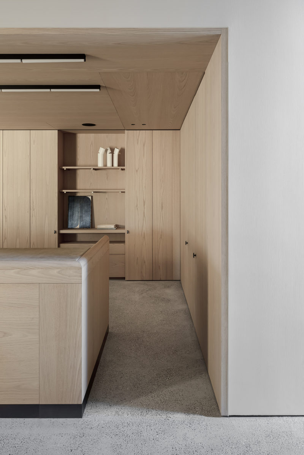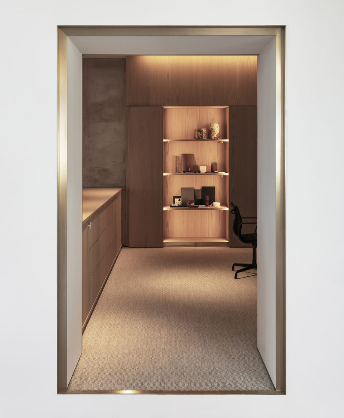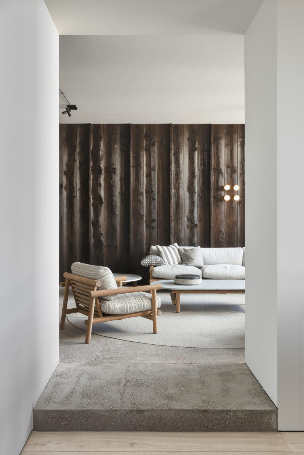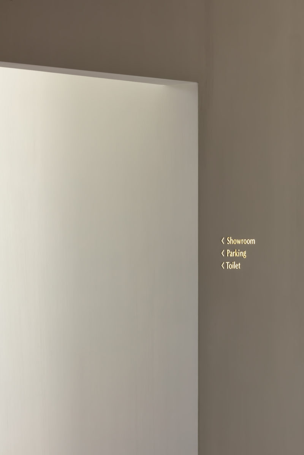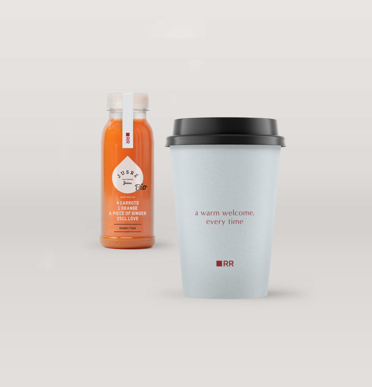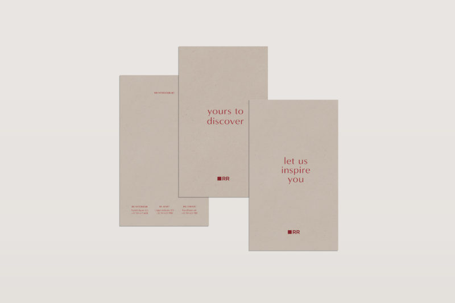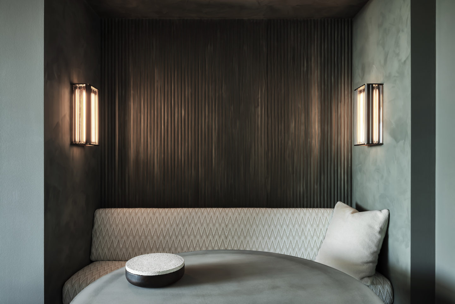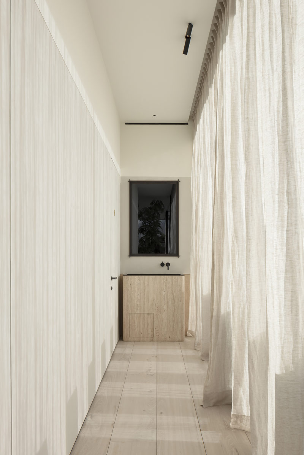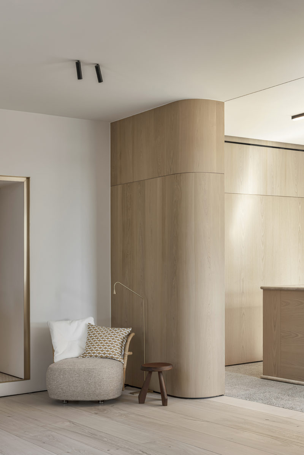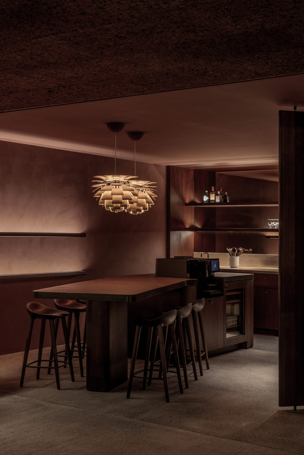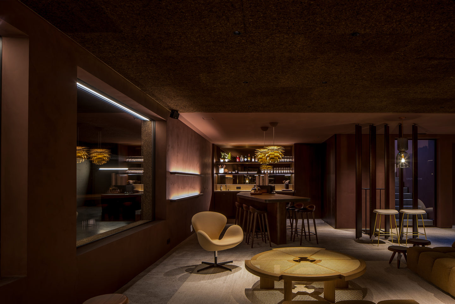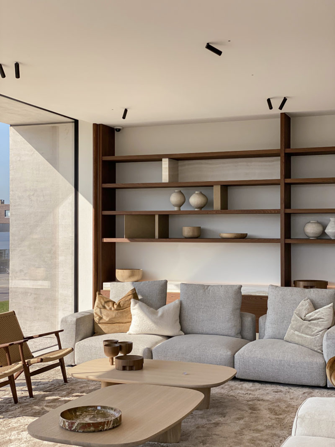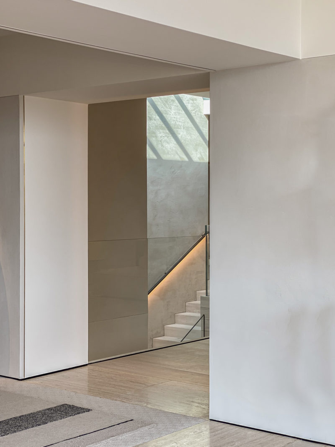RR Interieur
- Hospitality
- Branding
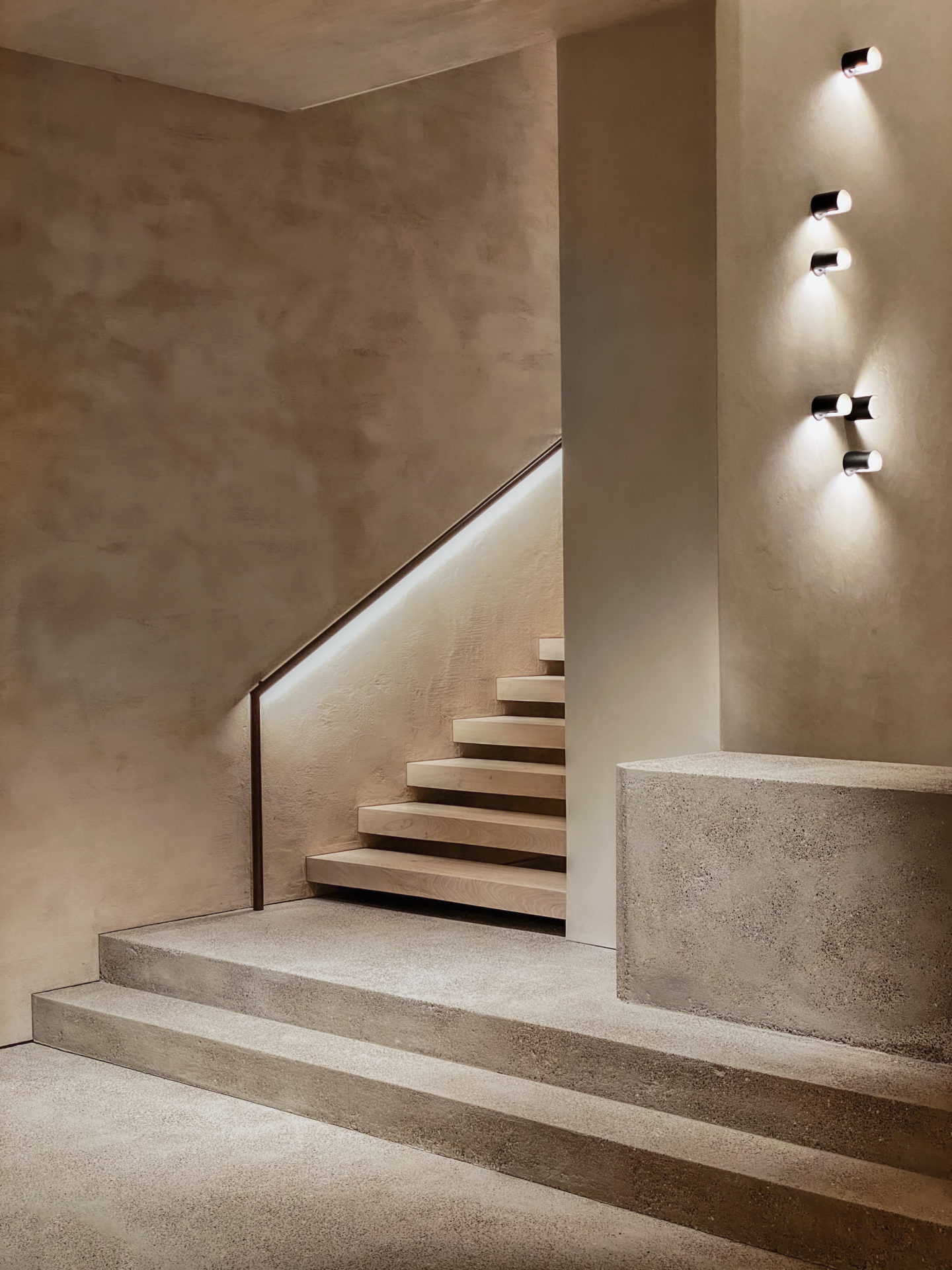
A tribute to the atmosphere and sophistication of the modern home, RR Interieur’s new home provides a magnificent example of how the past and present engage in dialogue. Together with a soft rebranding it creates a new experience; a building that perfectly balances hospitality and retail.
The basic idea behind the creation of the brand new RR showroom in Knokke was to further improve the quality of the shopping experience. Here, the art of living hinges on sophisticated interiors characterized by different materials and layers resulting in an organic mixture of contrasts, tactility and color. The result is a perfect backdrop to welcome customers and display RR’s carefully selected collections.
The concept defining this space – measuring over 1500 square metres – is played out over three levels linked by a dramatic staircase and intimate lift. One of the central themes was to secure the transition between one room to the next. Portals between adjacent rooms have been emphasized to strengthen perspectives. Depending on where you enter the showroom you either get a very intimate welcome in the basement / hospitality bar, or a feeling of breath-taking grandeur on the ground level where a magnificent staircase appears, tempting you to visit the upper floor. Visitors will find themselves guided by a skillful choice of lighting along a pathway featuring different spatial, material and stylistic sensations.
We did
- interior architecture
- branding
Client
RR interieur
Architect
Project Architects
Location
Knokke, Belgium
Photography
Piet Albert Goethals
Cafeine
Grain Designoffice
