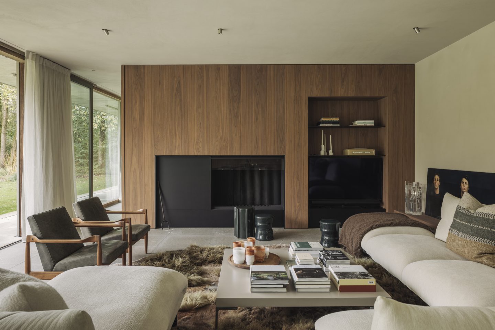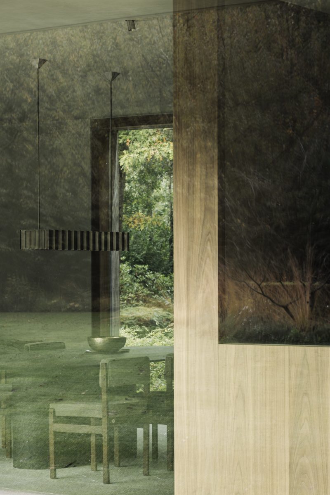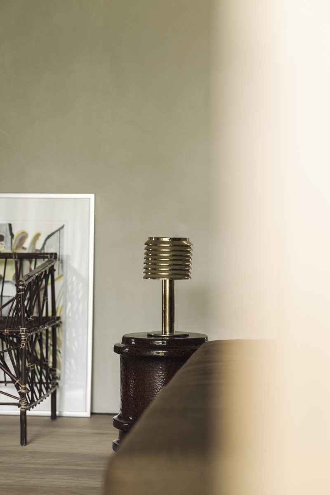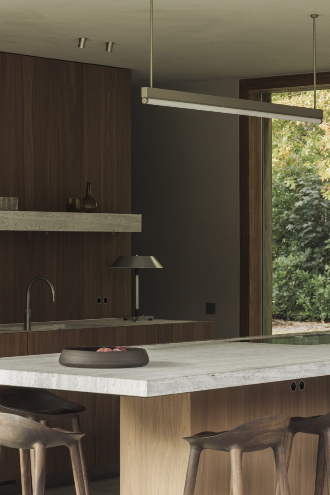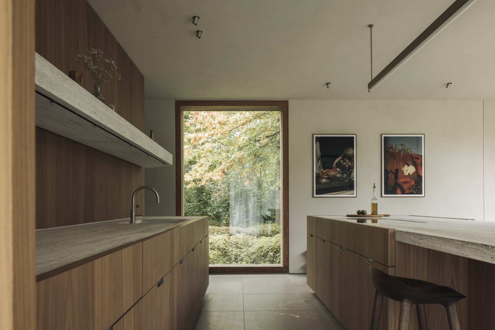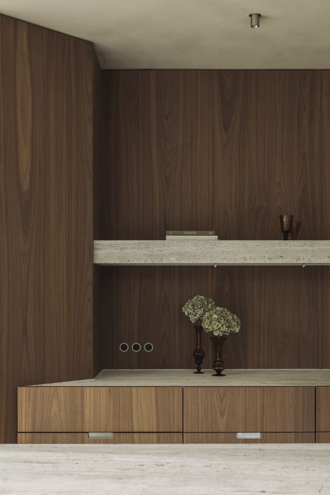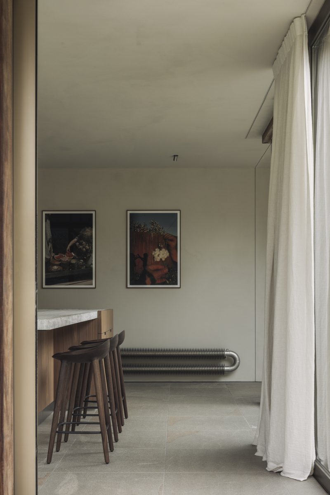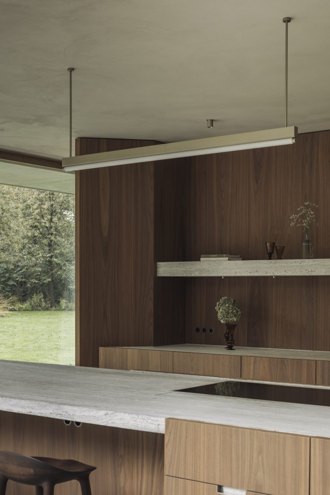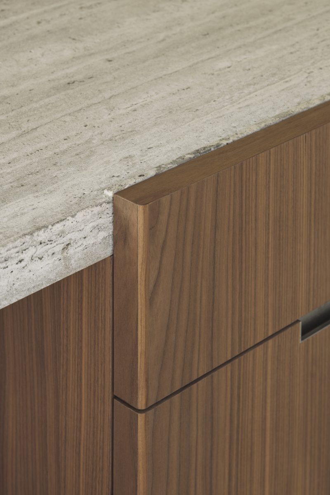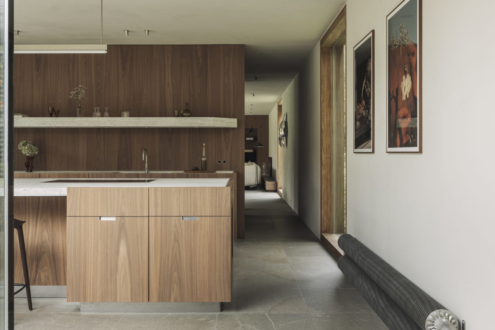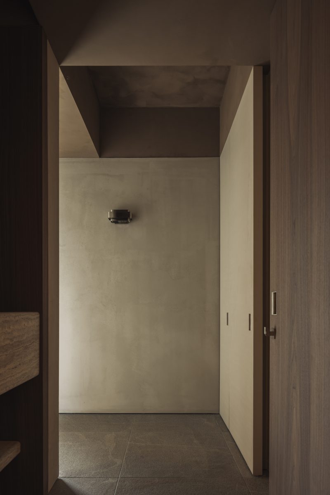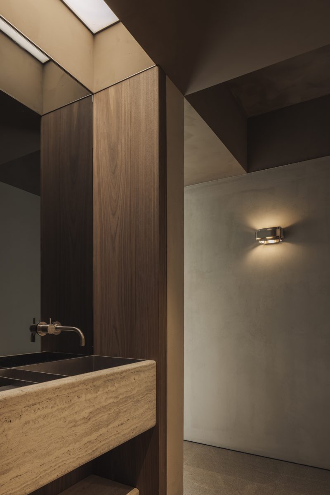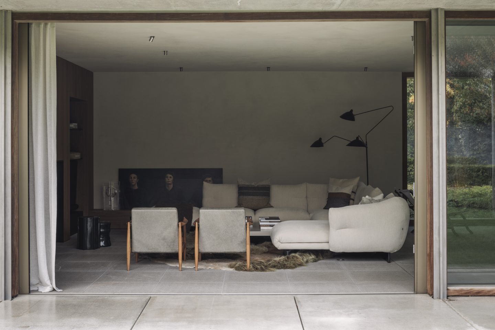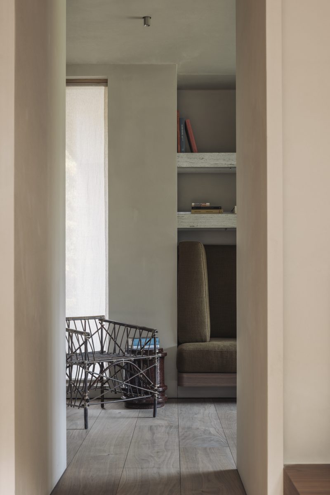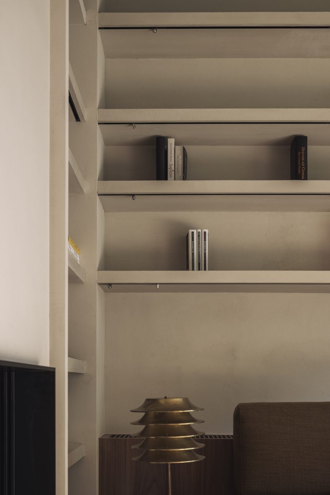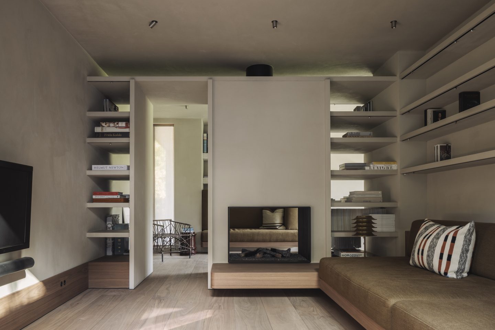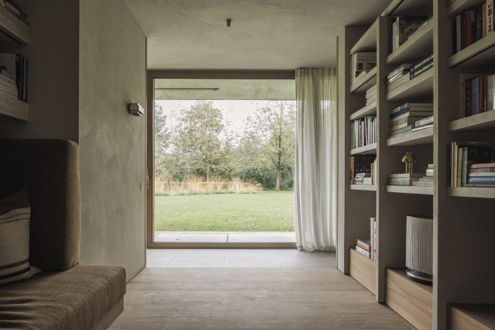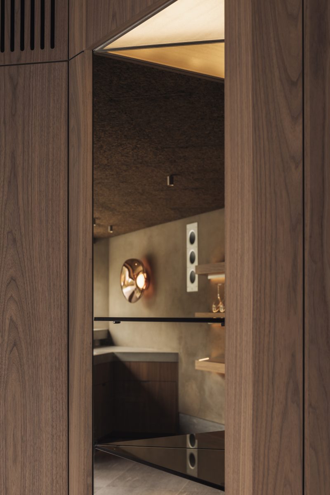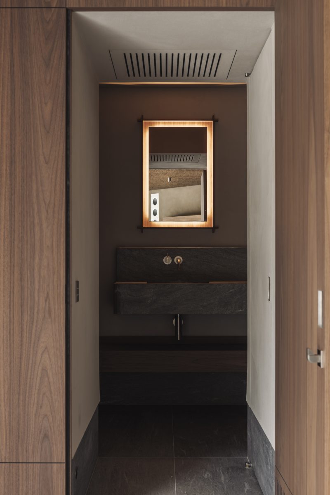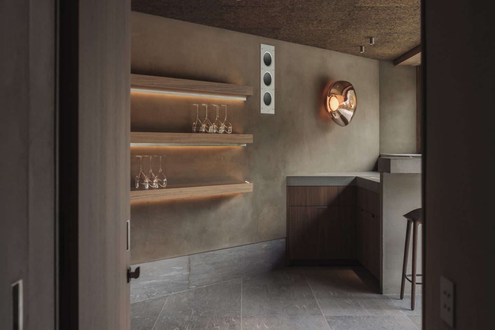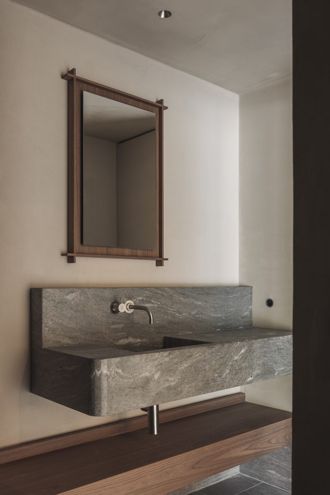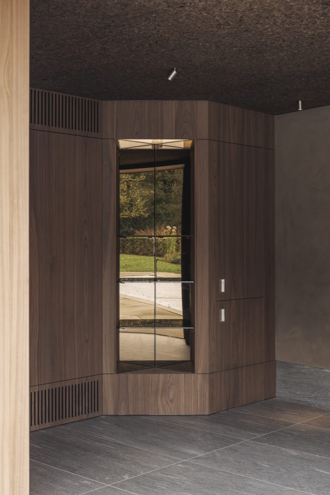HV residence
- Residential
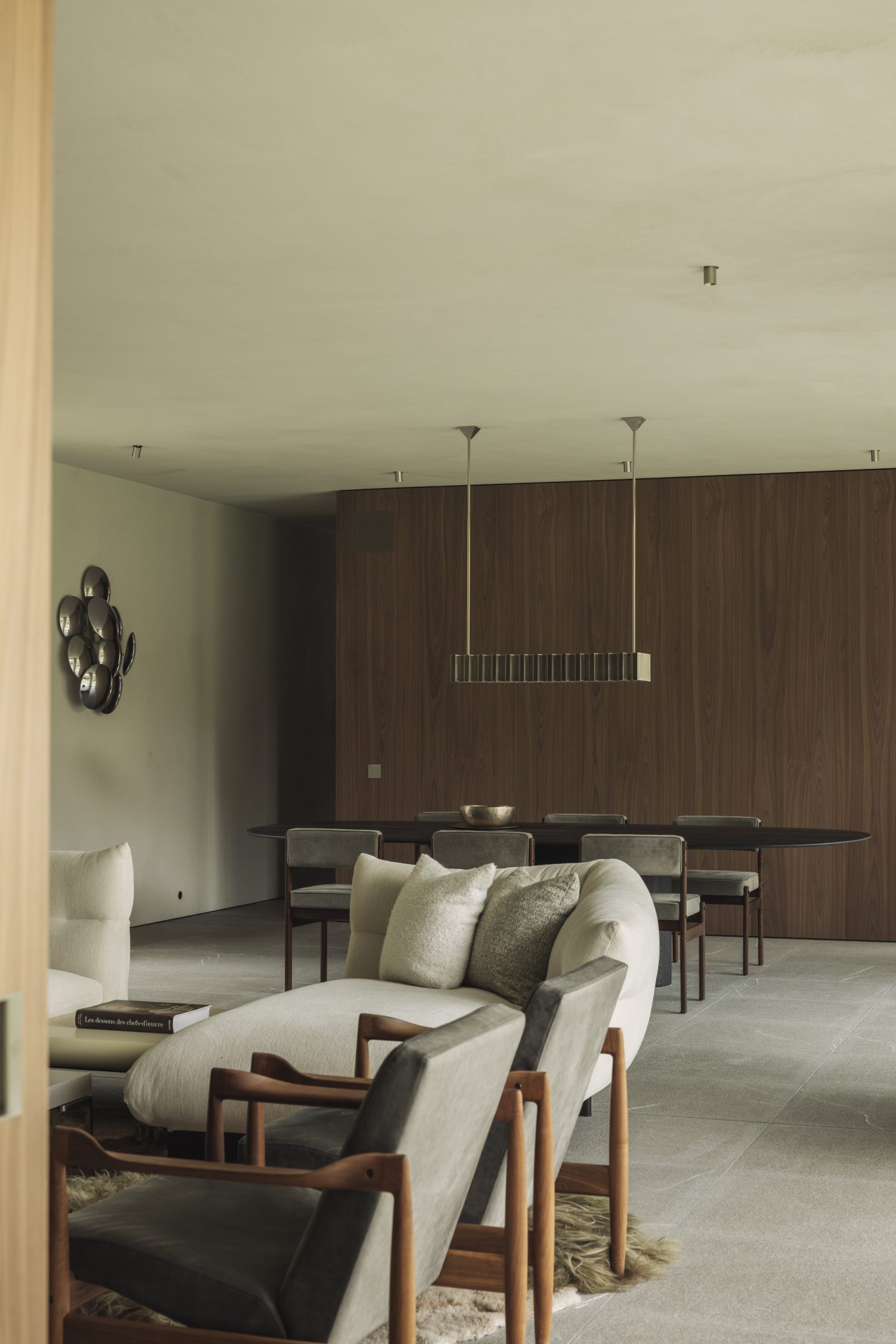
Nestled in the tranquil, wooded surroundings of Waardamme, a modernist bungalow was transformed into a refined and functional interior that embodies the essence of timeless architecture. With a thoughtfully designed layout as a foundation, the interior was reimagined to enhance both the aesthetic and practical potential of the space. The result is a harmonious, stylish home where architecture and interior design seamlessly blend, perfectly aligned with the natural environment.
The interior was meticulously crafted with a focus on space, light, and a rich material palette. Bleached walnut and travertine were chosen for their warm, inviting qualities, accentuating the architectural lines of the home. These materials foster a subtle dialogue between the house and the surrounding forest while contributing to a sophisticated, timeless ambiance.
The living spaces were designed to strike a balance between openness and intimacy. Expansive social zones are complemented by cozy, quiet retreats such as the library and TV room, which invite relaxation and contemplation. Strategically placed windows allow natural light to flood the interior, creating an airy and dynamic atmosphere while maintaining a sense of intimacy.
A distinctive feature of the interior are the vintage lights from the Grain Collection, carefully integrated into the design. These fixtures not only provide stylish lighting but also add unique character to the space, introducing a touch of nostalgia and refinement that beautifully complements the modern design.
The pool house, located adjacent to the home, serves as an elegant extension of the interior. Designed with the same meticulous attention to detail, it enhances the connection between the house and its natural surroundings. This outdoor retreat offers a peaceful escape, seamlessly integrating with the home and enhancing the transition between indoor and outdoor living.
We did
- Interior architecture
Location
Waardamme, Belgium
Year
- 2023 - 2024
Photography
Tijs Vervecken
